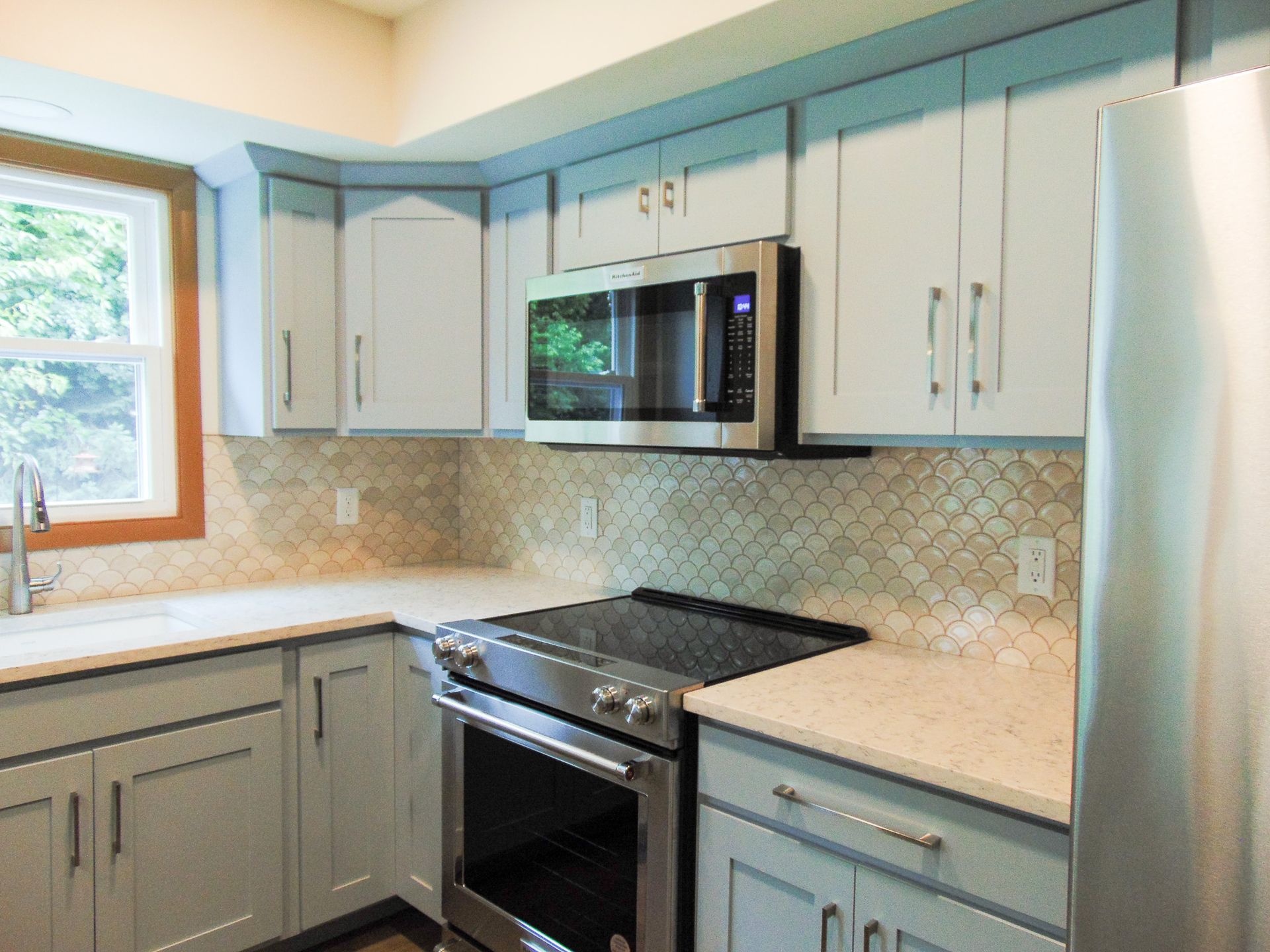Maximizing Space in Small Kitchens: Smart Remodeling Strategies

How Madison Homeowners Can Transform Tight Kitchens into Functional, Beautiful Spaces
Small kitchens often come with big challenges, but with thoughtful planning and creative design, they can become highly functional and visually appealing. At Artisol Design, we help Madison homeowners unlock the full potential of their compact kitchens through smart remodeling strategies that maximize space without sacrificing style.
Rethink the Layout: Function Comes First
The key to remodeling a small kitchen starts with evaluating the layout. A well-designed kitchen should support an efficient workflow, even in limited square footage. This means optimizing the distance between key areas like the sink, stove, and refrigerator, often referred to as the kitchen work triangle.
Popular layout options for small kitchens include galley kitchens, which use parallel counters to maximize utility in narrow spaces, and L-shaped kitchens that open into adjacent living or dining areas. In some cases, removing non-load-bearing walls can open up the kitchen to the rest of the home, increasing both functionality and visual space.
Invest in Vertical and Custom Storage
Storage is often the most common issue in small kitchens, but it’s also one of the easiest areas to improve. By focusing on vertical space and custom cabinetry, it’s possible to significantly increase storage without enlarging the footprint.
Custom cabinets that extend to the ceiling take advantage of unused vertical space. Open shelving can help make the room feel lighter while offering accessible storage. Slim pantry units and custom drawer systems allow every inch to be used effectively, including toe-kick drawers and upper storage above the refrigerator.
Light, Color, and the Illusion of Space
Strategic use of light and color can have a dramatic impact on how large a kitchen feels. Light-colored walls, cabinets, and countertops help reflect natural and artificial light, giving the space a more open and airy feel.
Using reflective materials such as glass tiles or polished surfaces enhances depth and brightness. Incorporating under-cabinet lighting eliminates shadows and helps create a more comfortable work environment. Smart lighting design can completely change the character of a small kitchen without any structural changes.
Multi-Functional Fixtures and Compact Appliances
In a small kitchen, every item should serve a purpose. Selecting appliances and fixtures that offer multiple functions helps conserve space and improve usability.
Counter-depth refrigerators, drawer dishwashers, and slide-in ranges are examples of space-saving appliances that deliver full performance in a compact footprint. Add-ons like built-in cutting boards, pull-out trash bins, and movable kitchen islands or carts help extend functionality without creating clutter.
The Artisol Design Advantage
At Artisol Design, we understand that no two homes are alike—and no two kitchens should be either. We work closely with each homeowner to create a layout and design that fits their needs, lifestyle, and aesthetic preferences. Our experienced team handles everything from planning and material selection to installation and finishing touches with precision and care.
We believe that a small kitchen should never feel limited. With the right strategy and execution, it can become one of the most efficient, enjoyable spaces in your home.
Contact Artisol Design in Madison today to schedule a consultation. Let us help you reimagine your small kitchen with thoughtful design and lasting quality.
